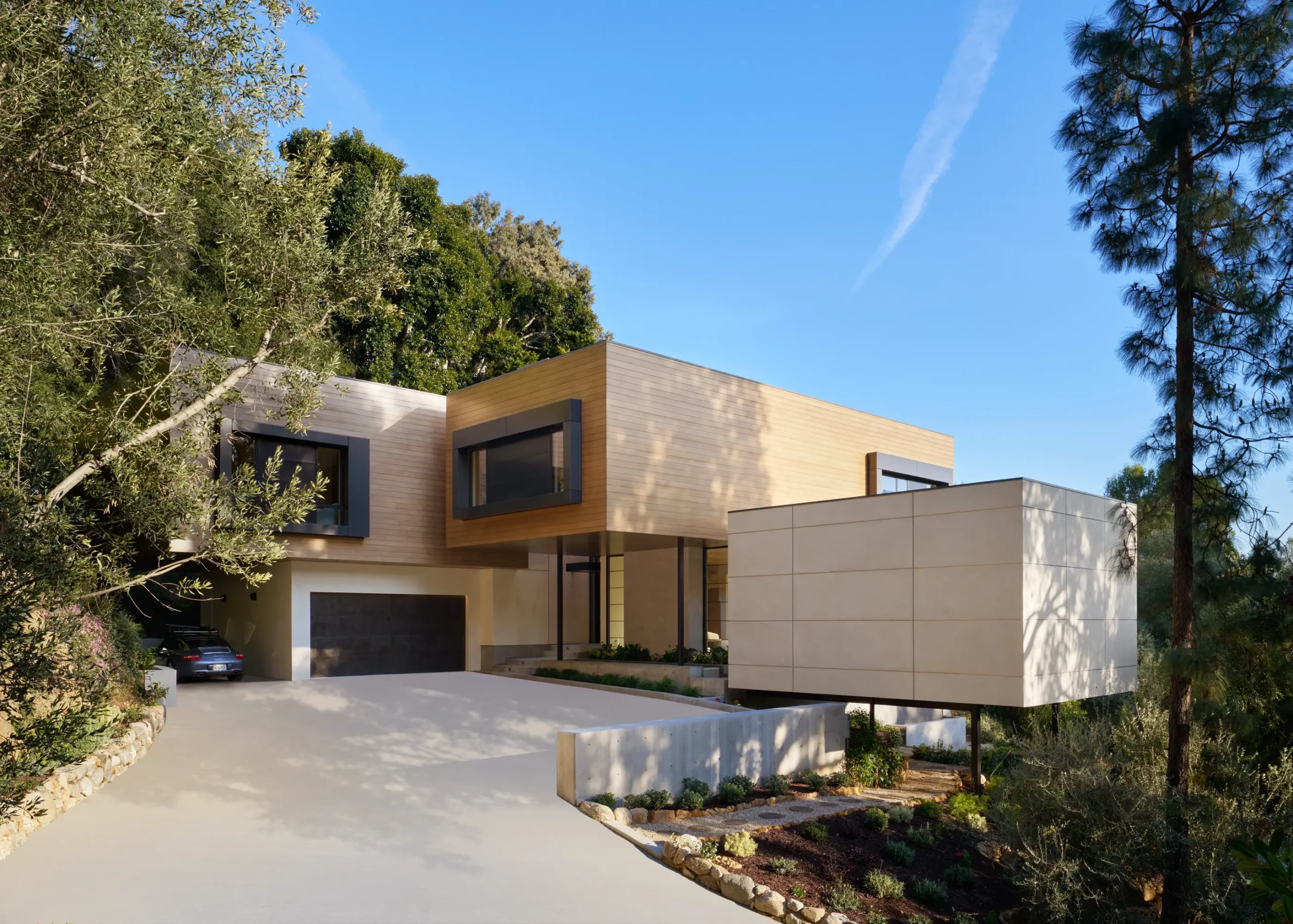































The home, designed for a prominent TV and film figure, is inspired by cinematography, weaving in themes of tension, drama, motion, and framing. Built on a challenging hillside, the design preserves key original features—fireplace, garage, pool, and north wall—while reimagining the house as a conduit to nature.
Tension: Entry marked by two bold volumes and a light-filled hall.
Drama: Cantilevers and overhangs frame canyon greenery, the hillside, pool, and Pacific views; standout screening room reached by a bridge.
Motion: A water feature flows from the entrance around the living room and down into a basin.
Framing: Architectural elements capture curated views like cinematic shots.
Nicknamed The Frame House, it merges natural surroundings with cinematic storytelling, creating a residence that feels both architectural and theatrical.