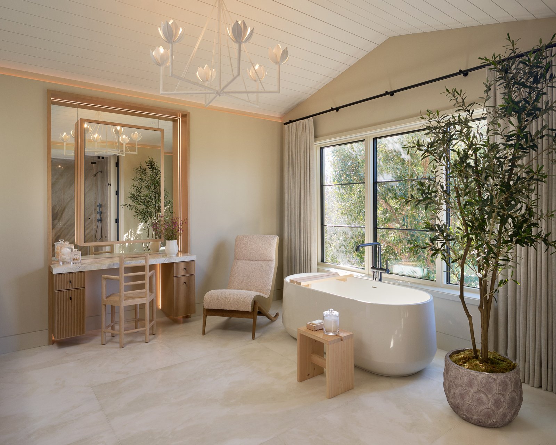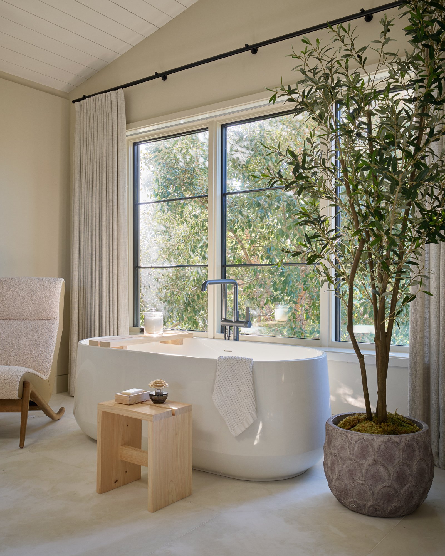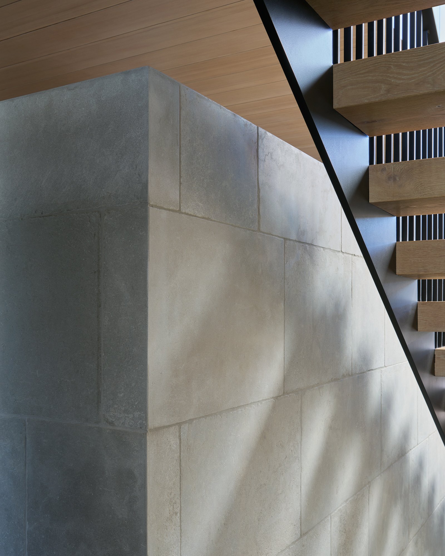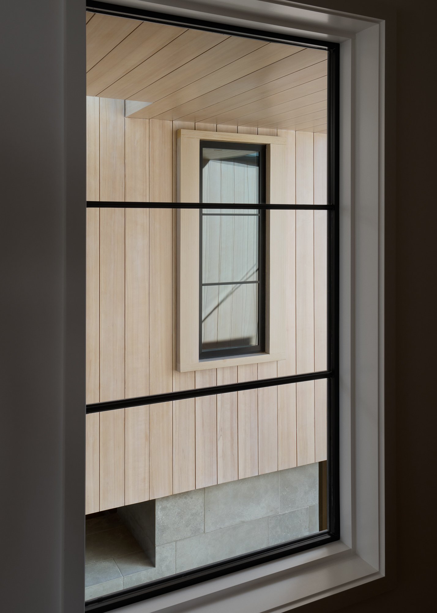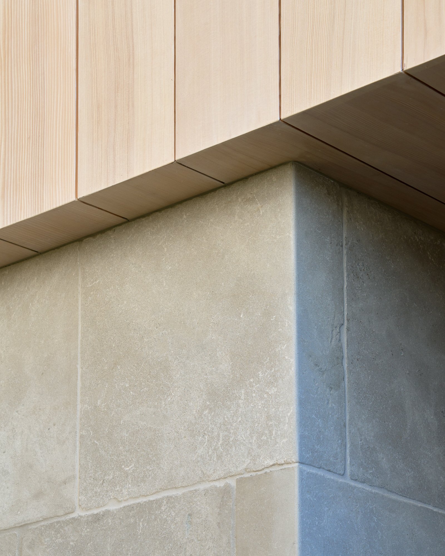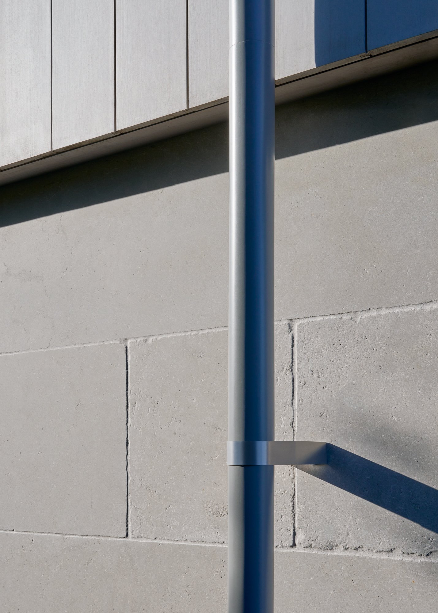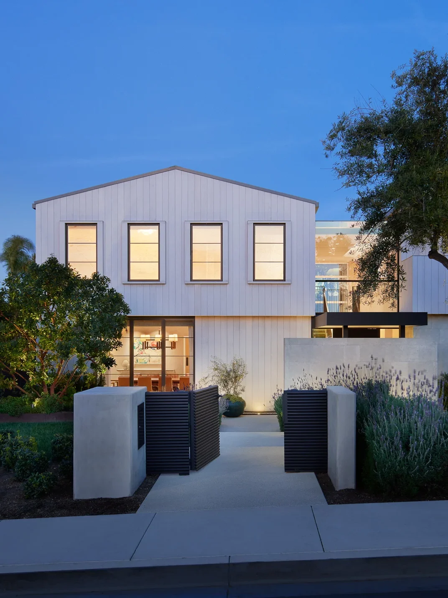
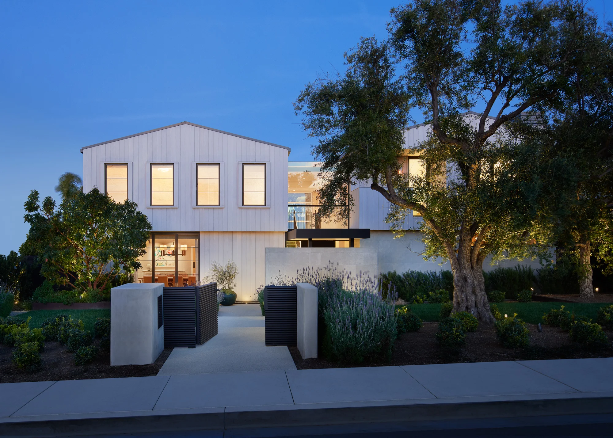
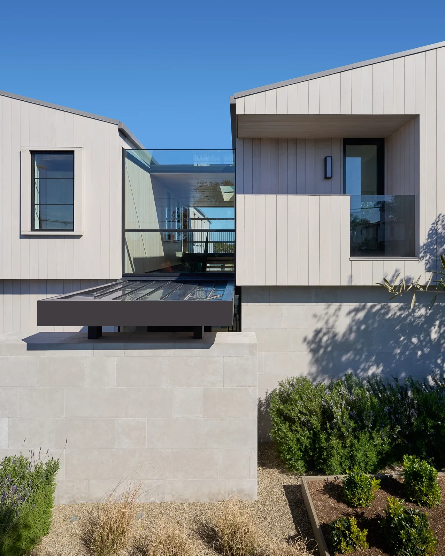
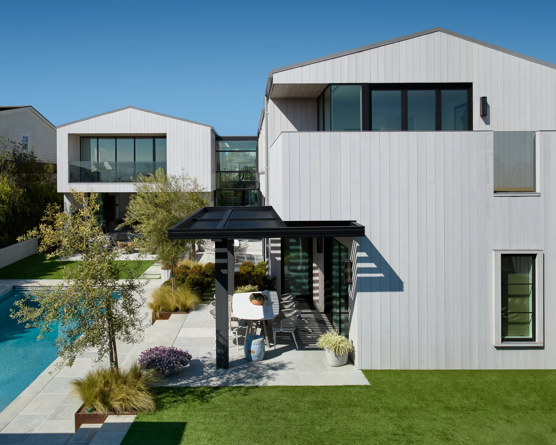
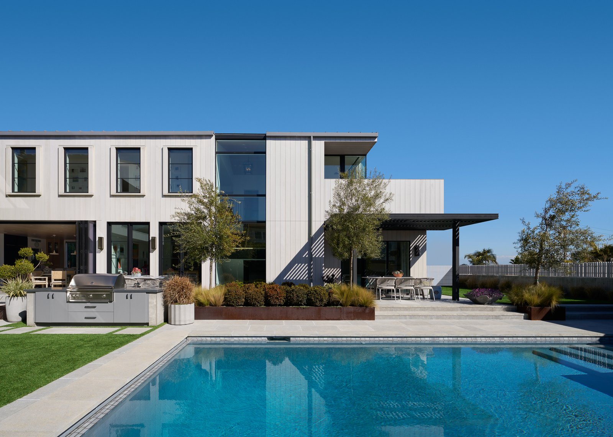
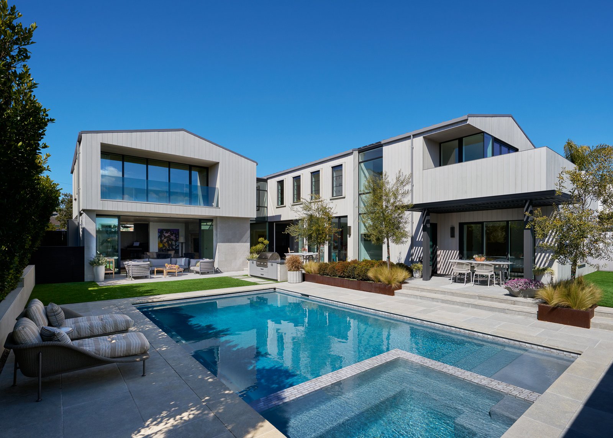
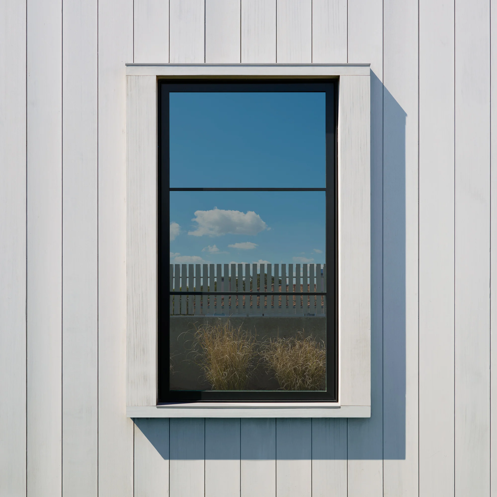
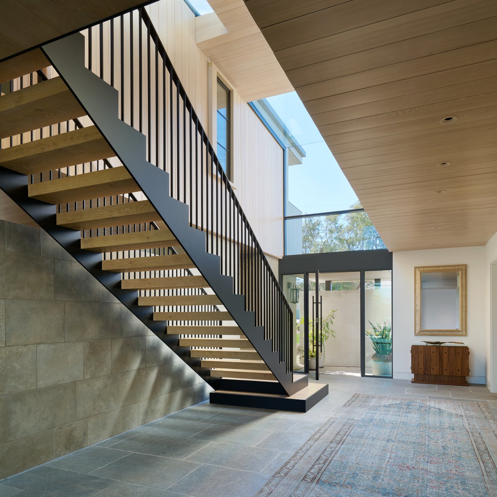
The stone privacy wall and it’s floating canopy directs the us into the glass entry hall where abundant natural light penetrates the heart of the home while directing our attention to the monumental staircase.
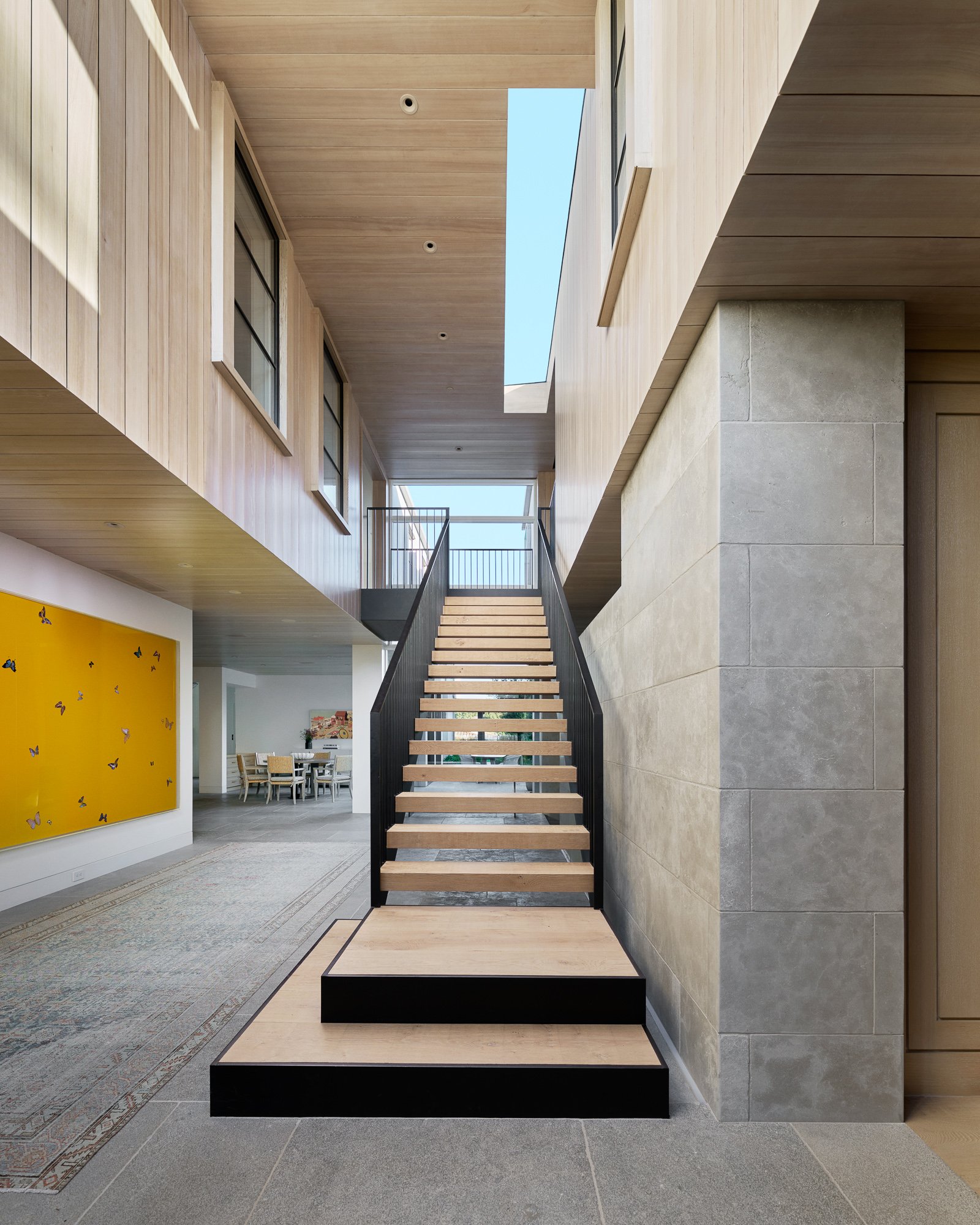
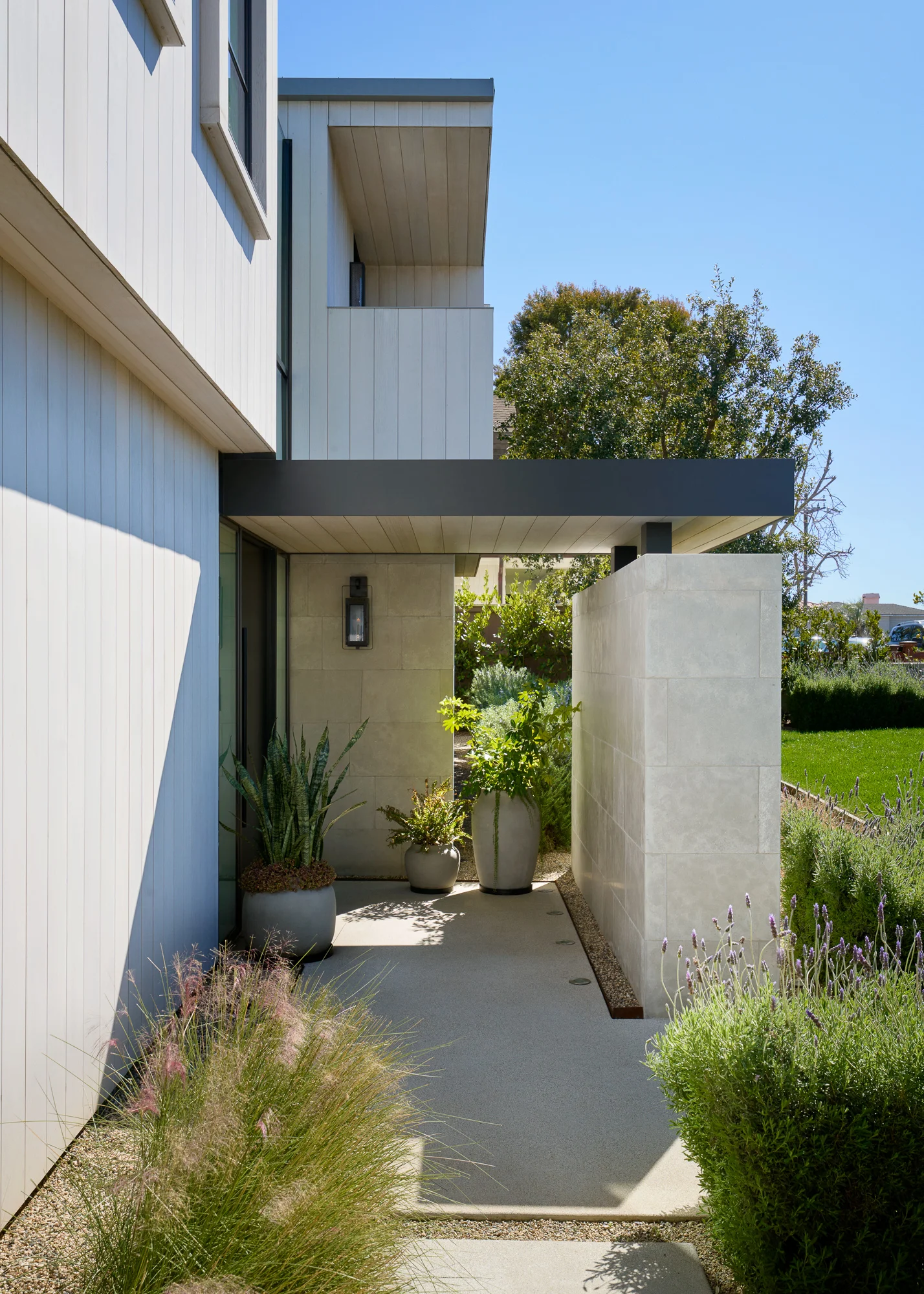
Large windows and doors in strategic locations create opportunities for rhythmic shadows to enter.
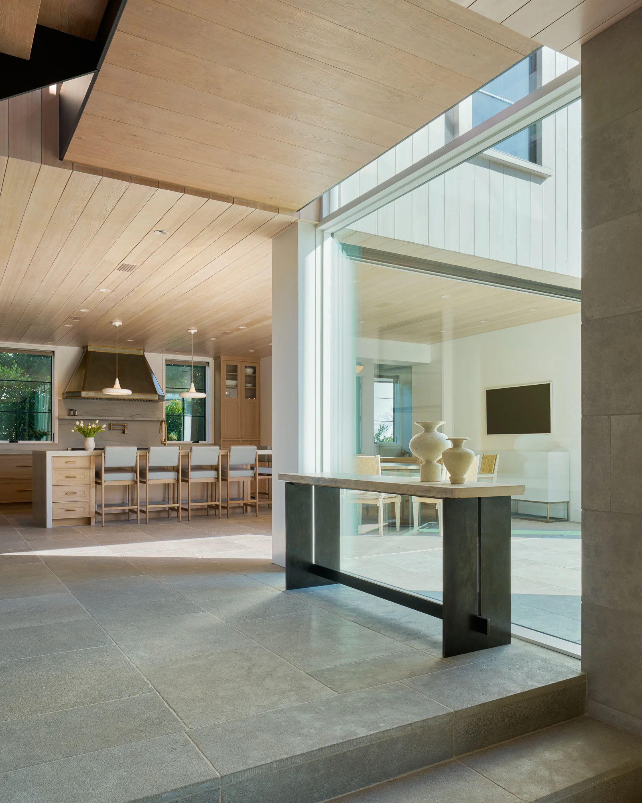
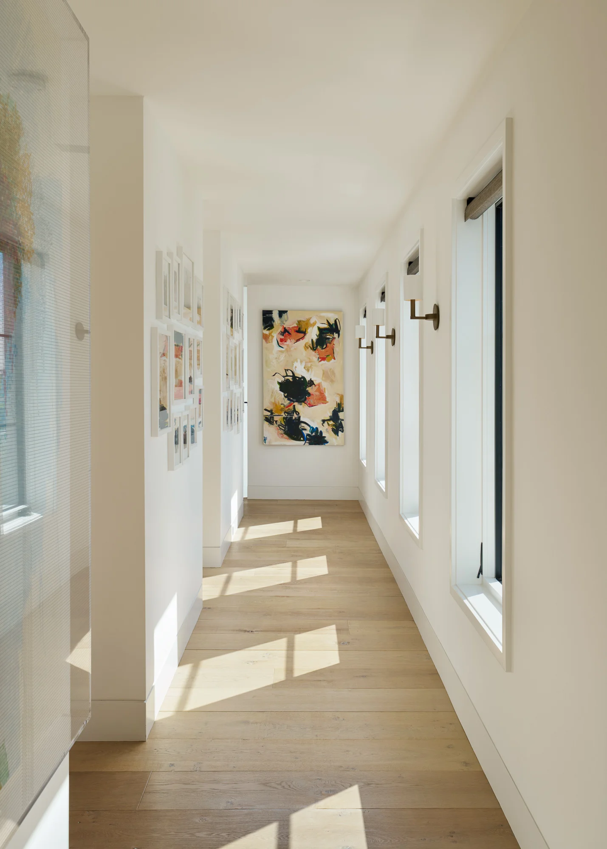
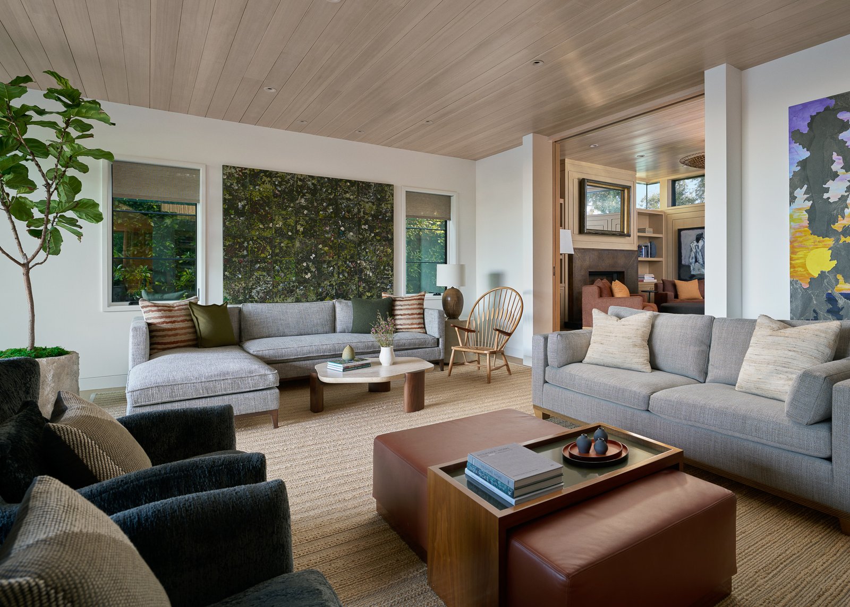
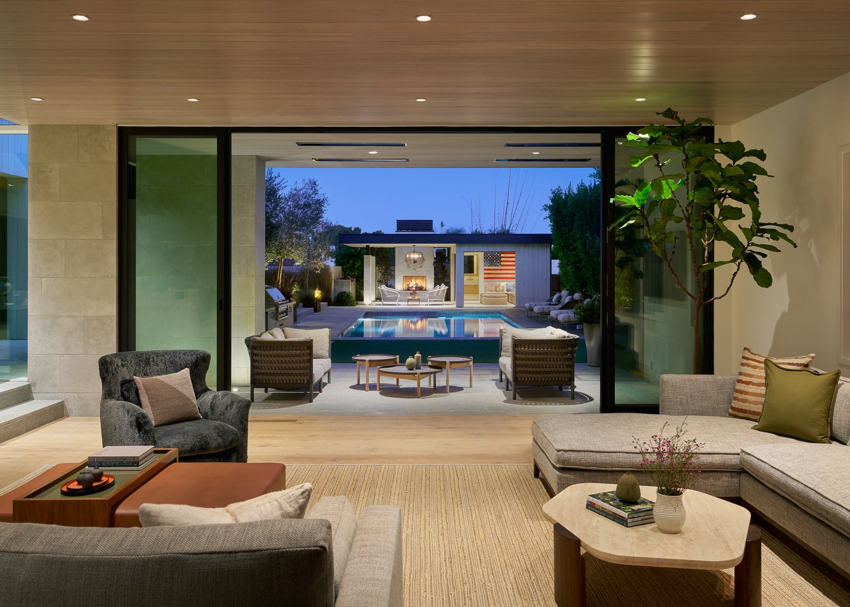


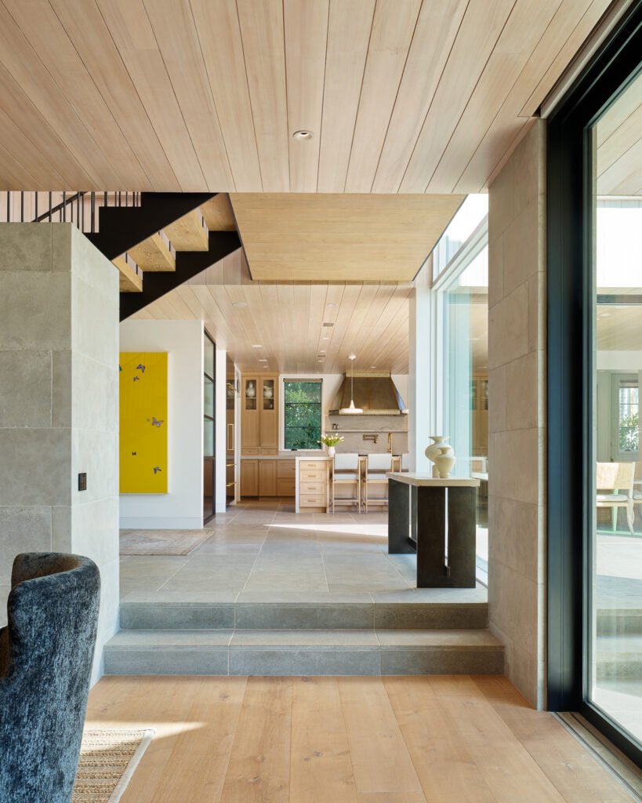
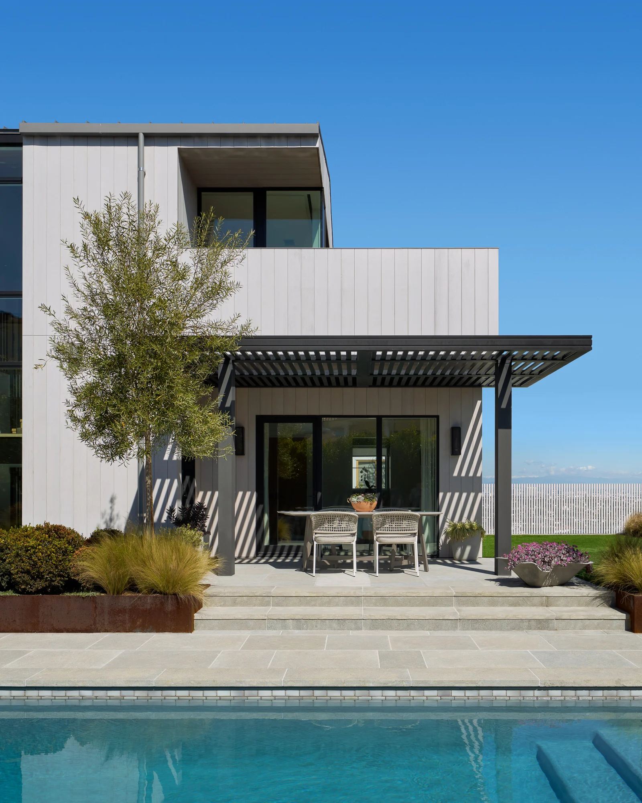
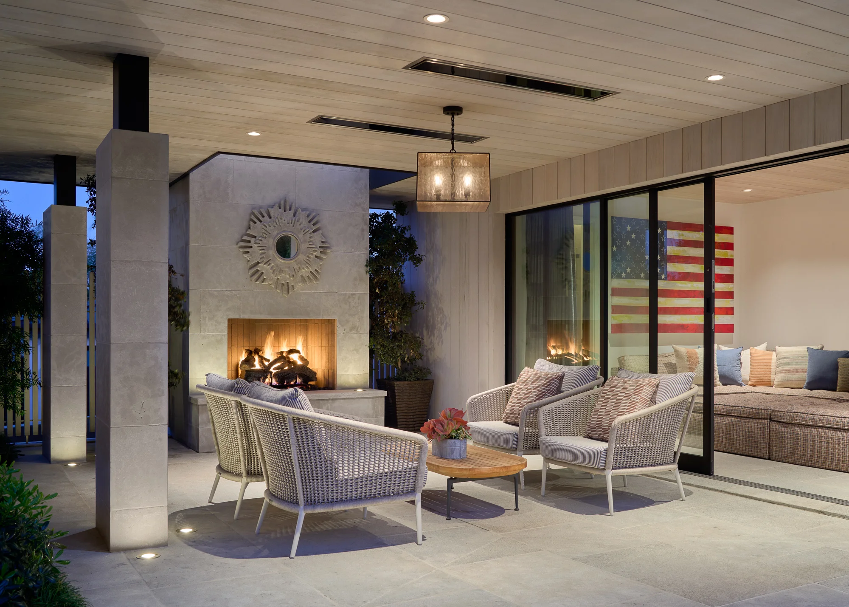
The design is organized around a central glass entry hall. It, along with abundant skylights and large windows and doors, allows natural daylight to spill in. The two-story volume also announces the main entry and showcases the home’s monumental stairs.

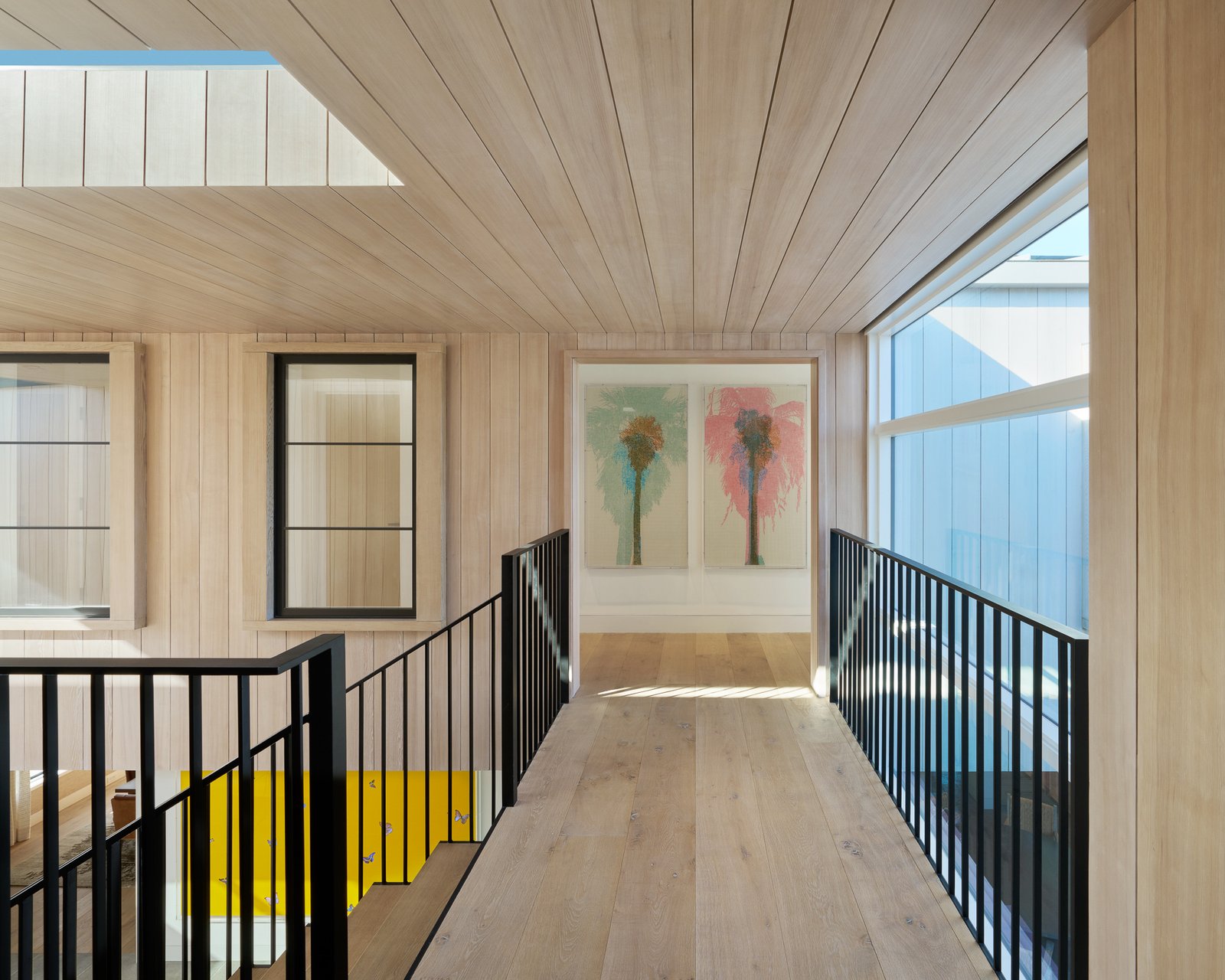

“We don’t want the house to feel dark.”
Wright Family


In addition to daylighting and passive cooling through the thermal chimney effect of the glass hall, the house uses a sizable geothermal system and PV array to minimize its environmental impact greatly.
This is a place for a large family to thrive, a sanctuary to feel safe and connected with each other and their natural surroundings. Although not on the beach, it’s a place to feel that same “beach” feeling while at home.
