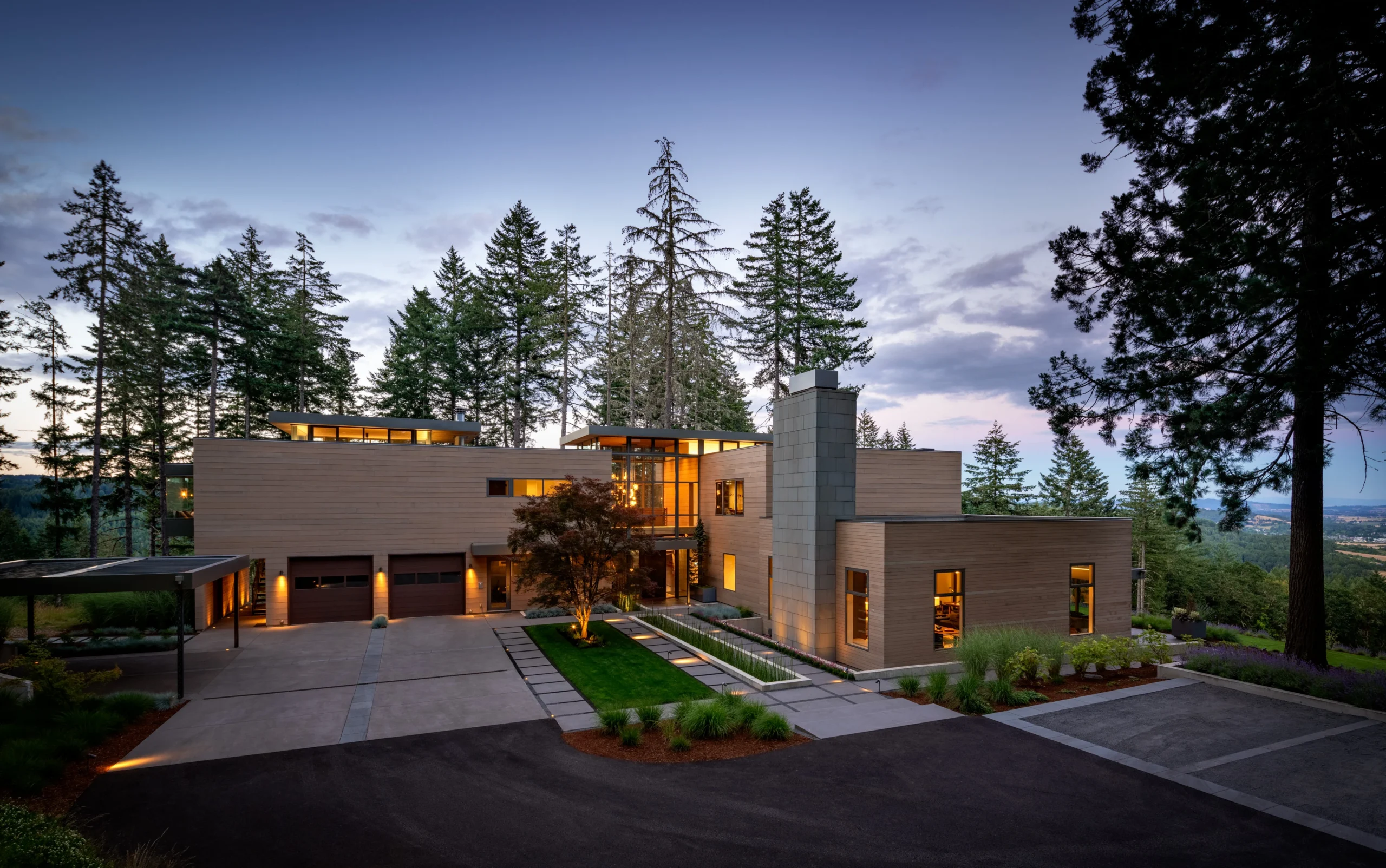




Born out of our client’s appreciation for California Mid-century modern architecture, this residence reflects the style’s clean simplicity and integration with nature. The home is set into a picturesque backdrop of Oregon’s wine country, with 270-degree views of layered forests and grand valley vistas.
Careful consideration is given to the home’s siting to take full advantage of the dramatic landscape, natural daylight, and the classic mid-century emphasis of bringing the outdoors in.
The home is organized as two separate wings, connected by a stunning glass entry volume. At its heart is a three-story library stairwell providing the elevated experience of reading platforms for our clients to feel perched in the natural outdoors and comfortable indoors. The many covered porches afford places to enjoy outdoor living while admiring the breathtaking views.






Honesty of materials is seen in the palette of locally quarried natural stone and wood used throughout the house. Skylights and mid-century clerestories are strategically placed to take full advantage of diffuse natural daylight, even in the often-bleak winter months of the Pacific Northwest.
Rigor and thoughtful care dictate the design of this warm, modern gem set in the Oregon countryside.



































2023 Rethinking the Future Awards
